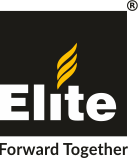Video
Specifications
Amenities
Floor Plan
RERA Certificate
Location Map
1. STRUCTURE
- Contemporary design and elevation with modern and functional layout.
- Earthquake resistant RCC structure
- Fly ash bricks /AAC Blocks 6” and 4” for wall.
- Sand Faced external plaster.
- POP finish to internal plaster.
- Vitrified tile flooring with skirting in all Rooms and Passages.
- Concealed GI plumbing, hot cold mixing arrangement, Chrome plated Jaguar or equivalent faucets, western style WCs with flush valve, health faucets, and wash hand basin.
- Ceramic Antiskid Tiles flooring
- Glazed tile dado in Toilets
- Granite door frames for Toilet
- Solar water heating supply connections in each bath room
- Boiler and exhaust fan provision.
- Jet Black Granite platform – either L shaped or Parallel as per plan
- Stainless steel sink with platform.
- Glazed DADO tiles upto ceiling.
- Well designed Kitchen trolleys.
- Chimani / Exhaust fan provision.
- Veneer Finishing flush doors
- Decorative main entrance door with brass fittings and eye piece
- Name plate.
7. WINDOWS
- Powder Coated three track aluminium sliding windows
- Mosquito netting
- MS safety grills on the inside
- Four side granite frames.
- Copper concealed wiring, adequate electrical points per room, MCBs.
- Proper Earthing System Modular switches.
- Inverter wiring provision
- TV Cable concealed/ Internet Cable / AC Point / Telephone Point
- Generator provision for common lights, Lifts, Pumps, Passages, Lobbies.
- Two Elevators with power back up. (Otis, Kone or equivalent)
- Security Systems consisting of Video door phones and Intercom connection to each flat, lobby and guard room.
- Through overhead and underground storage tanks with automatic level controller.
- Standby water pump.
- State of the art Terrace garden
- Designer entrance lobby.
- Paving blocks, compound wall, and good entrance gate.
- Fire fighting system
- Letter Box
- Rain water harvesting
- Provision for Gas pipe line
- Watchman Cabin
- Society Office
- Common Toilets
- Gym room, yoga room



